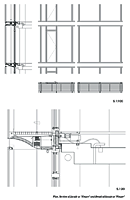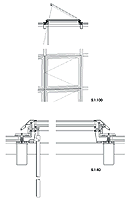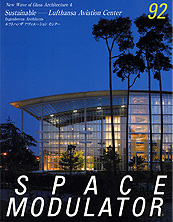The outer surface improving the environmental impact
- 4 types of facades
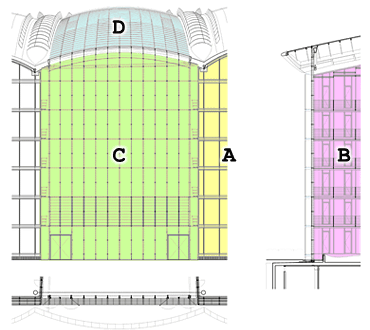
Winter garden facade structure
The facades of the LAC fall into 4 categories: the outer double-skin of the wings (currently about 6,400 square meter / see Drawing A), the facade facing the winter gardens (currently about 16,600 square meter / B), the Facade of the winter gardens (currently about 5,500 square meter / C) and the roofs (currently about 8,000 square meter / D). The outer sides of the finger-shaped wings are right in front of the external area, so a high performance "double-skin" system was designed to counter-effect the problems of noise and the sun's heat. The "outer skin" of the wings' facade is made of tempered low iron glass (Low-E glass). The "inner skin" is built with triple insulating glass units with tempered low iron glass (Low-E glass) which are fixed in wood sashes. The warm color of the wood adds extra charm to the building's general appearance. There is a 800 square meter cavity within the double skin. This air space is equipped with sunshades which can be automatically or manually controlled to deflect the sun's glare. In addition, the outer facade of the wings is not totally sealed. A 140 square meter slot in each sash allows air to circulate freely around the wings' area on each floor. The sun's heat, on the other hand, is instantly drawn out by a drafting system. These slots are staggered in such a way that the low level slots let fresh air in and the high level ones, on the contrary, expel office air. This mechanism creates diagonal air flows which result in an optimum ventilation of the whole building.
In cases of emergency, like evacuation or cargo loading, some windows of the inner-skin in the central part of the building have been designed to open.
The wing facades insulation can achieve a value of 0.8W/square meter K thanks to the inner-skin. The winter gardens look like real settings and in order to keep the vegetation in good condition and to reduce the condensation, insu-lating glass with low iron Low-E (1.2W/square meter K) has been used. The structure consists of H-shaped metal profiles holding the glazing between the supporting tension cables (EPG system). This gives the facades a very trans-parent and sophisticated appearance. The roof area above the winter gardens is made of insulating glass units with tempered low iron glass (1.2W/square meter K) which enable the right amount of light to come through. (as per Drawing-A at page-24). Most of the glass sheets are fixed, but some of them on the terrace, can be opened for ventilation in case of emergency or for smoke exhaustion. One part of the roof above the gardens extends over the passage.
The passage which can act as an office area too, has a glass roof which incorporates a special prism mechanism in order to let diffused light in. Direct sunlight and the sun's heat are reduced to 9% to 30% depending on the direction. The facade of the winter gardens at the wing's level has wood sashes, like at the double-skin area. The glass is an insulating glass unit with tempered low iron Low-E glass (1.2W/square meter K), which, together with an insulating Low-E glass of the "EPG" system at the outer side of the winter gardens, creates double facades between the offices and the outside (like for the double-skin). This way, adequate insulation is provided, as well as protection from noise, hence creating a pleasant working environment.
The windows can be opened to obtain fresh air ventilation, and balconies enable the employees to go out into the fresh air and enjoy the view of the winter gardens. In order to alleviate the sun's glare coming through the roofs above the winter gardens, textile roller blinds have been installed, which are controlled by electrical motors. They have been designed for easy maintenance and their white color gives the office an atmosphere of freshness. Thanks the sophisticated devices of the facades and also the high performing glass, the LAC was able to reduce by half the U-value generally recommended by the American evaluating agency "ASHRAE" (the American Society of Heating Refrigerating and Air-conditioning Engineers).
Whilst the U-value recommended by ASHRAE is 1.82W/square meter K, that of the LAC is between 0.8W/square meter K, and 1.2W/square meter K. The sunlight coming into the office space is reduced by 40% around the atrium and by 60 % inside the double skin. As a result, there is no need to use a traditional air-conditioning system for as many as 180 to 200 days per year to keep the room tem-perature inside the office space between 22°C and 27°C. The overall energy consumption of the LAC is reduced by 33% against the recommended value of ASHRAE, in other words it is using a third of what is usually consumed in conventional European buildings.
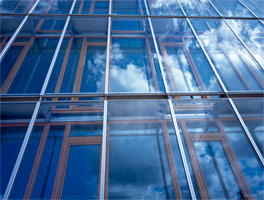
The permanent ventilated double skin facades consist of a wood-framed timber construction with triple-glazed glass units and single-glazed glass units on the outside.
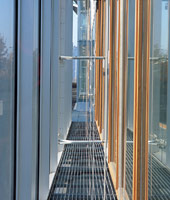
Inside of double skin.
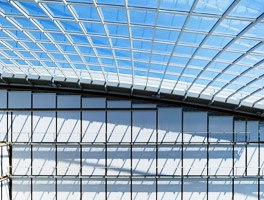
The facades alongside the winter gardens are provided with exerior sunscreens.
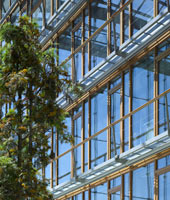
The wood-framed timber glass facades alongside the winter gardens are provided with a balcony on each floor level for stepping out.

