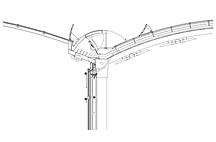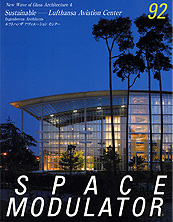Designing air flow
- tower ventilation system - airfoil element
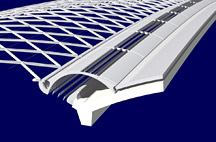
The connection between the reinforced concrete roof and the grid shells was studied early on during the competition phase.
One of the characteristics in the LAC's design and the environmental plan is the tower ventilation system called "airfoil element" which was designed to exhaust air and fumes. It is installed on the beams between each winter garden and each wing. In the RWE building, which was Ingenhoven's first work, a device called "fish mouth" was designed to control the ventilation of the double skin facade. Here too, in the LAC, innovative ideas and well-suited techniques are apparent. Several devices and functions are incorporated in this "airfoil element". One of them is an electrically operated flap which, depending on the weather conditions, opens and closes automatically in order to protect the winter gardens and also to maintain the right temperature in the office space. Another device is the use of board-shaped parts called "spoilers" which are installed on the roof. They were named after the airplane parts of the wings that control air flow. The shape of the spoilers and their optimal positioning on the roof have been designed and tested by aero-dynamic experts in order to prevent reverse air flow during strong windy weather conditions, as well as to avoid any intake of fumes in the event of fire.
Other functions include - amongst many others - night-time illumination of the winter gardens, roof drainage, water supply ducts for sprinklers and walkways for roof maintenance.
Outline of "the Airfoil element" functions
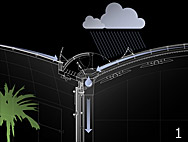
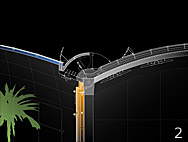
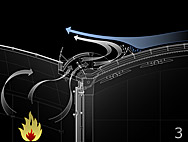
From left to right,
1.rain drainage, 2.air centilation, 3.fume exhaust in case of emergency
The spoiler is designed to precent counter-current fumes even in strong wind.

