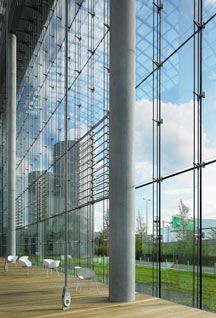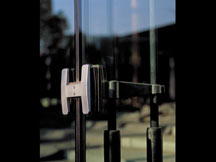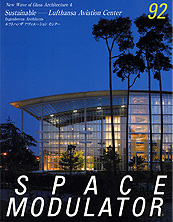3-dimensional design
- the LAC's facade structures

Winter garden "Beach"

Detail of cable net facade fitting.
The LAC comprises 3 major curved surfaces. The longer sides of the building are encompassed by a 4,583 m radius arc, the shorter sides have an arc of 2,000 m radius, and the roofs of the "wings" and the "winter gardens" have 500m-radius arcs. The roofs of the "wings" are reinforced shells, and the winter garden roofs are made of pieces of glass, all differently shaped, and set into steel frames, as in the construction of a terrestrial globe. Such curved roofs could be dangerously lifted away in strong winds - the same principle as for aircraft wings - so the structural analysis was rather complex. This difficult task was given to Werner SOBEK's team, who had previously worked with Christoph INGENHOVEN on a similarly curved roof for the "Peek & Cloppenburg" department store in Luebeck.
To create high transparent winter garden facades with EPG (glass edge supporting) system using insulating glass, state-of-the-art structural engineering techniques were required. These facades, 20 to 26 m high and 19m wide, are designed to resist strong storms, statistically expected only once every 50 years. To hold the building down, the steel arches of the roof are anchored to the ground by 2-code cables. Additionally, H-shaped metal profiles between the cables hold together the glass sheets on the facades.
A couple of 28mm wires ingeniously offset excessive strain, by adopting the lever principle, in order to prevent deformation of the facades caused by the use of large sheets of insulating glass. In addition, the drive mechanism for the winter gardens' windows which open for nat-ural ventilation, are controlled by a 2-wire system. This 2-wire system is carefully designed so that the transparent facades look sophisticated.
The wind impact on the building was carefully studied. Wind pressure can either blow in or suck out the winter gardens' facades, and Ingenhoven Architects discovered through experiments that, in strong storms, the vertical rim of the facades might move by up to 40 cm in both directions, so the details needed careful consideration. Ingenhoven Architects' solution was to design a glass "expansion joint" between each winter garden and each wing construction unit. The joint consists of 2 glass fins, starting from the ground right up to the roof, each fixed at right angles to the edges of two juxtaposed facades. These glass fins have a tolerance gap between them to avoid frictional damage. Additionally, to prevent wind and rain coming into the winter gardens, mohair material was applied to the side of the glass fins.


