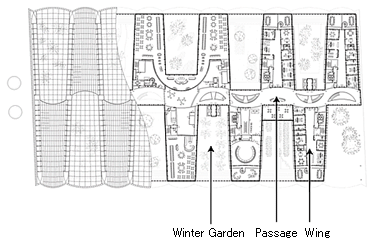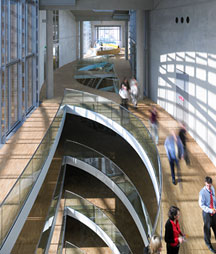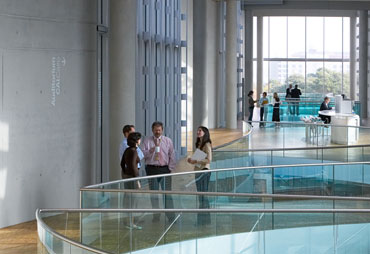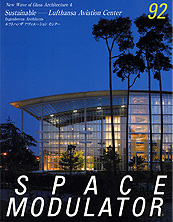The passage and the finger-shaped wings
- open space designed to promote communication between people

6th floor section
At the present time, the building has a total floor area of 63,000 square meter (126,000 square meter including the basement and parking space). After expansion, the building which will be 500 m (currently 175 m) long by 100 m wide, will incorporate a main passage* of 8 m wide leading to corridors, staircases and lounge areas. The 6 or 7 floors of the building will include office space and winter gardens. These winter gardens and the finger-shaped wings herein called "wings" are created in staggered arrangements on each side of the passage so that at any point of the passage, there is a winter garden or a wing on one side or the other.
The passage gives a sense of continuity. Additionally, a number of crescent-shaped atriums provide a diversity of views and offer a feeling of openness vertically and horizontally. The stairs and corridors are designed alongside the crescent-shaped walls of the atriums so that the employees can make eye contact with each other in a natural way. To avoid isolating each finger-shaped wing, we designed multi-purpose areas and conference rooms called "meeting points" at the centre of three adjacent wings which form a unit. At these meeting points, employees can meet other people on one hand and work in a different environment on the other hand (Christoph INGENHOVEN).
With this design, "Ingenhoven Architekten" herein called "Ingenhoven Architects" wanted to create opportunities for employees to meet other people by pure chance, which otherwise would have been impossible. For example, a pilot meeting an accountant, a mechanic meeting a manager, a designer meeting someone from the marketing department. In a normal office, these people would never have a chance to meet or to get to know each other. This is an attempt to introduce innovation and flexibility into the large company's culture which is stiffened by a rigid hierarchy system.
The roofs of the building are slightly curved on both sides. The centre of the building where the entrance is situated is the highest point. There is a sense of continuity between the entrance, the executive offices, the meeting rooms and the company's cafeteria (on the top floor) which is given by the winter gardens reaching out to the ceilings, the passage and the atriums.

6th floor, The passage

A meeting point at the passage


