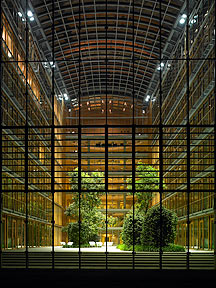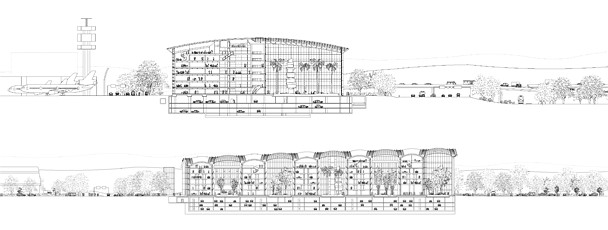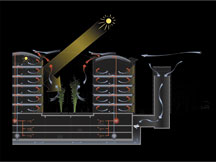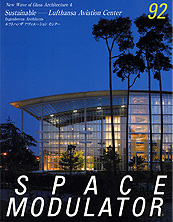Ecological space design
- buffer zones

Outside view into one of the winter gardens.
In accordance with the sustainability concept, the LAC was designed to reduce the use of air conditioning which consumes a high level of fossil fuel. The temperature of the office space is kept at around 26°C which makes the space a comfortable working environment. However, the problem was that there was a big difference between the ideal indoor temperature and the actual outdoor temperature which could fall to minus 15°C in winter and rise to 35°C in summer. It was also necessary to reduce the noise coming from the airport and the nearby motorways. This was achieved by the design of the basement and the creation of the winter gardens. In fact, those winter gardens are not only the most attractive features of the LAC, but they also represent very effective acoustical and ecological buffer zones for the office areas. In addition, those gardens - together with the use of low-E insulating glass-offer excellent protection against the temperature outside. Without using any air conditioning system, the temperature inside remains between 6°C and 30°C, similar to the climate in southern Spain.
This shows that the LAC building has achieved the goal of tempering the influence of external temperatures by around 20°C in winter and around 5°C in summer. These buffer zones enable a strong reduction in the energy consumption while maintaining an optimum office temperature between 22°C and 27°C. Each office space in the wings faces at least one winter garden on its longer side. The windows facing the garden can be opened manually at any time to let nat-ural fresh air in. This manual ventilation, together with a double skin structure and 320mm thick insulating material on the top of the reinforced concrete, contribute to a great reduction of energy consumption. The rainwater is collected from the roof and is further used to irrigate the winter gardens.

Cross and longitudinal section.
Functional figure of LAC buffer zone.
 The overall natural ventilation system in the LAC is designed as follows: Two tall ventilation towers near the west end of the site let air into the basement.
The overall natural ventilation system in the LAC is designed as follows: Two tall ventilation towers near the west end of the site let air into the basement.
While the air is inducted through the big basement, it is either warmed or cooled according to the season (so-called cool tube effect) and then distributed inside the building.
The system has a heat pump which utilizes subsurface water as a heat source and minimizes fossil fuel consumption.


