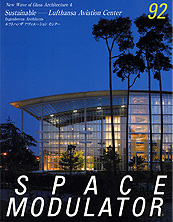Office space projected towards the future
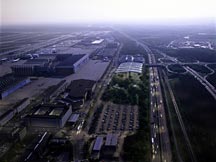
LAC now.
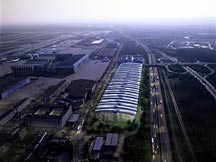
LAC next phase.
The "Lufthansa Aviation Center" (LAC) recently built next to the Frankfurt Airport, is the German airline's flagship headquarters, designed to represent the company's identity and corporate culture in futuristic form. It meets high quality standards for the comfort of its 1,800 employees, and is ecologically friend-ly as well as cost effective in maintenance.
The center had to meet several strict require-ments, firstly, the height limitation for flight safety, secondly the reduction of noise coming from the airport, the surrounding highways and the nearby ICE high speed trains and thirdly it had to allow more space for future expansion.
A competition specifying these strict con-ditions took place in 1999, and 10 major architectural offices from Germany and other countries participated. The winning firm was "Ingenhoven Architekten", which presented a structure with a roof similar in appearance to a paraglider, making the building look like a mountain range. The design is simple, eco-logical, pleasant and makes good use of the characteristics of each materials such as glass, which plays a vital role in the LAC, wood, stone, steel, and reinforced concrete. The design has become an important role model for any future office architecture project.
Christoph INGENHOVEN's numerous re-markable ideas are incorporated in this buildings like, for example, a specially design-ed tower ventilation system which utilizes natural factors such as sunlight and wind for air and smoke ventilation, interior theme gardens herein called "winter gardens" which are designed as environmental buffer zones and relaxing places, a "glass envelope" consisting of highly transparent facades mostly covered by insulated glass, a "passage" area which aims at providing a sense of unity on one hand, and on the other hand to create opportunities for unplanned meetings in a large surface.
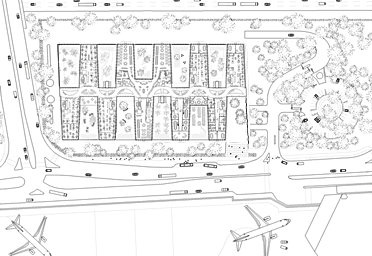
LAC Block plan.
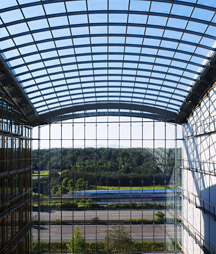
A view of ICE from LAC atrium.

