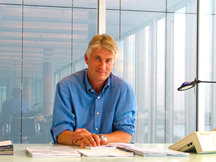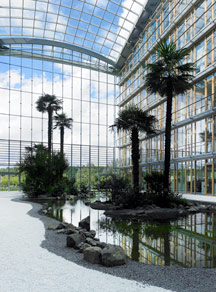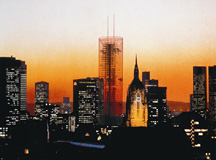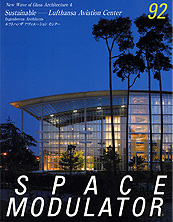Goal of today's architecture Sustainability


Winter garden of the LAC

Commerz Bank project., Frankfurt-am-Main
Just as a forester protects the forest -sustainability and architects
Ever since I started my career as an architect I have always kept in mind the philosophy of sustainability, which in German is referred to as "Nachhaltigkeit". This term originally meant "to protect and maintain a forest on a longterm basis", and was a familiar idea in German society long before the word "sustainability" came into existence. In short, an architect should, just as a good forester, aim for an ideal environment in which architecture does not deplete the earth's material resources. We have given top priority to this philosophy in every project, including the new the Lufthansa Aviation Center in Frankfurt.
Sustainability and the outer surface
The first thing to tackle in sustainable architecture is the facade. The bodies of huge creatures, such as whales and elephants, are most economically designed to fully lower the ratio of the outer surface area in relation to the body volume - so that the amount of energy needed to maintain the body temperature, is reduced to the minimum. If we look at trees and plants we will find the opposite phenomenon. Their outer surface is maximized in relationship to their volume - because the greater the surface the more energy and resources can be gained from the environment such as sun, soil and atmosphere. Just as the skin is important to animals and plants, though different in their functions, so is the outer surface to sustainable architecture. The outer surface area of a building has to be minimized - but enough volume must be secured inside to obtain comfortable interiors.
Buffer area
- a device to create an environment that is halfway between artificial and natural environment
As to buildings, the required functions of the outer surface sit halfway between those of animals and plants. While minimizing energy consumption is a pressing need, it must be designed to let light and air in. Architecture should not shut out the environment. In an effort to create attractive minimized outer surfaces and convenient interiors, we designed projects incorporating winter gardens or roof gardens, as on top of the RWE high-rise in Essen. With this method we succeeded in increasing the size of what I call "the second skin". On other projects, we designed horizontal winter gardens, such as in the European Investment Bank in Luxembourg or the new Lufthansa Aviation Center, the atria were part of the ecological building concept. Having such buffers incorporated into these buildings made it possible to minimize energy consumption.


