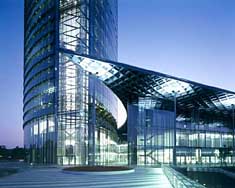|
|
Post Tower : The Conference Building
---- A space where sharpness and softness coexist
|
 East elevation of The Conference Building
Photo by Andreas Keller, Altdorf
|
��A space where sharpness and softness coexist
The roof of the 3-level low-rise building which houses the cafeteria and conference rooms is made up of a vertical façade, walls and roof that rises from the ground, curves and engulfs the building. This roof/wall is a latticed steel frame structure with a 1.5-meter grid that is fitted in with either metal or glass panels like that of Skydome. This structure is supported by extremely slender columns that are 15-meters high and 280mm in diameter. In the corners of the low-rise building are glass stairwells designed by James Carpenter. In these stairwells, the flat surfaces are triangular and the inside is a world of optical illusions as if one had stepped into a prism or kaleidoscope. Rectangular patterns are drawn on the glass walls of the stairwells. When looking at these patterns from the outside, they look like mirrors, but from the inside, they are sky blue, as though the surrounding scenery and the sky have fused together. At the top of the stairwell is a skylight created solely from a very small patio door. | |
|
LINKS In English
| ||
 |
|||||