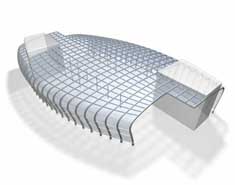|
|
Post Tower
Skydome ------- like a ship rowing out to the sky
|
 Skydome
CG by WSI
|
An aerial garden - Skydome
The top level of the tower consists of executive suites and executive conference rooms and is better known as Skydome. Its perimeter is a rooftop terrace enclosed by a glass fence where one can enjoy the magnificent view without being buffeted about by the wind. The glass façade is 15-meters high and the load of the strong wind that blows against it is transmitted to the steel column of the elliptical plane through supports (that also serve to suspend the dead weight of the glass fence) installed in the interior of the façade. As a result of this design, the upper portion of the building seems to disappear into the sky. Skydome is enclosed with a roof and walls supported by two thin columns of Ø114mm near the center of the dome. Its main structure consists of arch-shaped steel box beams. The surface of the roof is made of either pair glass of laminated glass and Low-E glass or curved panels of insulation material sandwiched between stainless steel and steel. The walls are 5-meters high pair glass and provide a view from inside the conference rooms. The side pressure put on the penthouse is supported by two core structures located on opposite angles. | |
|
LINKS In English
| ||
 |
|||||