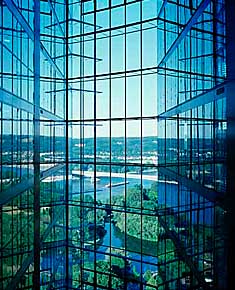|
|
Post Tower
------A double skin that breathes with the wind
|
 landscape of Rhein River from the skygarden
Photo by H.G.Esch, Hennef
 The protruding glass at the ends of the façade
CG by WSI
|
The Sky Gardens, colossal yet delicate
The Sky Gardens, which are situated between the two towers every nine levels, are huge atriums 32-meters high and 9-meters wide. The transparency of these areas is the primary factor determining the translucency of the entire Post Tower. The Sky Gardens also possess natural ventilation capabilities. These areas have received the safety permit required by fire regulations through the installment of sprinklers. The glass around the emergency stairs inside the core structure that faces this atrium are fire resistant glass with radiation insulation for up to 90-minutes for the first two levels above the Sky Garden level and fire resistant glass for up to 30-minutes in levels 3 through 9. The Sky Garden floor consists of a three pieces of laminated glass: one piece of etching processed for a non-slippage purpose toughened glass and two pieces of heat strengthened glass. The floor contributes to enhancing the translucency of the building. The protruding glass at the ends of the façade
The ends of the façade that protrude an incredible 4.5 meters are the key components to creating the illusion of the façade dissolving into the sky. This is a signature design of WSI. The fine wind needles transmit the huge wind load that is put on these protruding pieces to the horizontal beam that gets progressively thinner as it gets closer to the ends. At the Sky Garden Level, a thin tension material, situated diagonally, suspends this horizontal beam.
The glass screen in the foyer area
The levels above ground in the high-rise building form a three-level high foyer. In the upper levels of its façade, dead weight, such as multi-layered glass, is suspended by I-shaped steel that is passed through glass joints. Wind load is transmitted by the fine wind needles to the vertical beams set back from the surface of the façade. It is designed in a manner in which those vertical beams transmit the load to the columns. There are also blinds that shut out sunlight installed on the columns. In order for the foyer to also have natural ventilation, windows that open and close are installed in the upper and lower ends of the façade. The glass that is used here is massive Loe-E isolated glass that measures 5-meters plus.
| |
|
LINKS In English
| ||
 |
|||||