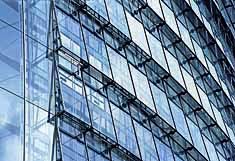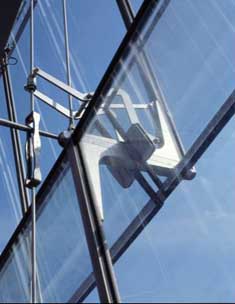|
|
Post Tower
------A double skin that breathes with the wind
|
 South façade
Photo by D.DOMENICALI FOTOGRAFO-ITALY
 South façade "Flaps"
Photo by Andreas Keller, Altdorf
|
The two double skins
The façade on both the north and south ends of the high-rise building are double skin. The outer portions of the façade are laminated glass, but bear different expressions from one another.
The outer portion of the southern façade is composed of glass stacked on top of each other like stairs on an 8-degree slope. The glass partitions called "flaps" at the ends of each stair open and close automatically in order to control the flow of air within the double skin, allowing for ventilation and the escape of waste heat. This outer glass is supported every nine layers by a rod that is suspended by the crossbar that protrudes from the outer end on the Sky Garden floor that structurally connects the two towers. The inner portion of the double skin is made up of pair glass of high transparent laminated with Low-E with the structual glazing system. Although it is a high-rise building, natural venting is possible because the windows in each office can be opened and closed individually. The double skin is equipped with electronic vertical blinds inside, so that the sunlight can be obstructed as needed. In the office spaces, a radiation-based air conditioning system is in place in which hot and cold water pipes run inside the slabs. Combining its greenhouse effect in the winter and natural ventilation system, the double skin contributes to energy conservation. Furthermore, Transsolar, Mr. Matthias Schuler's consulting firm, cooperated in the creation of these environmental projects from the time that WSI was involved in the initial stages of the structural design. | |
|
LINKS In English
| ||
 |
|||||