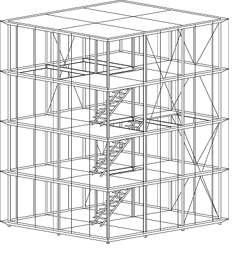|
|
|
Three aesthetics with an innovative impact on the structural applications of glass
"Minimal" aesthetics
R128
|
 R128 Frame
Drawing by WSI |
�House R128, Stuttgart
Access to the building is via a bridge leading to the top floor. This level accommodates the kitchen and dining area. The two levels below provide a living and sleeping area, respectively; the bottom level accommodates the nursery as well as the technical and utility installations.
The load-bearing structure of the building consists of a steel frame stiffened by diagonal members and erected on a reinforced concrete raft. All load-bearing and non-load-bearing elements as well as the façade are of modular design and assembled using easily separable methods of jointing. To enable the house to be built as an emission-free zero-heating-energy house, an innovative computer-controlled energy concept was developed which can be checked by telephone or computer from any place on earth. The heat energy radiated into the building from the sun is absorbed by water-filled ceiling panels and transferred to a heat store from which the building is heated in the winter by reversing the heat exchanging process. In this mode the ceiling panels function as heat radiators; additional heating is not needed. | |
|
LINKS In English
| ||
 |
|||||