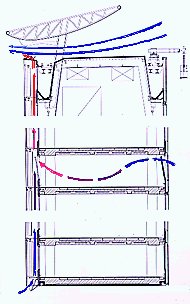| GSW headquarter | Erweiterung GSW-Hauptverwaltung |
Architecture with wings | |
|
Makes full use of natural wind and heat of the sun True to its nickname "Slice", the tower part of the new building forms a long plane extending from north to south. The building's faces are quite different in its eastern and western sections. The architects maximized natural ventilation, that is, the use of sunlight and winds from the northeast, the more prevalent pattern in Berlin, thus allowing for direct-linearization from the east to the west of the building. uThe construction of the computerized double skin The most eye-catching feature is the eastern glass-facade, made double skin at intervals of 0.9 meters. Between these double-skins are suspended vertical moving louvers, which are colored red, pink, orange and so on. The louvers are made of 600 mm wide and 2900 mm high aluminum panels, which shut out unwanted light of the afternoon sun. The outer facade of the double skin is fixed, but the inner window can be opened. One can control natural ventilation of the floor by combined maneuvering of the windows on the eastern facade and the windows of the western facade. In the plan, natural ventilation is started when the room temperature is from 5 to 28 degrees; otherwise, air-conditioning will start automatically. In 1999 natural ventilation was used for 75% of the year and the building hardly saw the need to operate its air-conditioners. The inside of the double skin at the western facade forms a space, which reaches from the 5th floor to the top floor. Aside from the grating used for inspection, this integrated structure prompts upward air current, with the structure working like a chimney. The 'wings' installed at the loft creates a negative pressure which helps to draw in the air into the double skin. In both sides of the facade, computers operate the wings and louvers (only at the west) by means of sensors, which monitor the temperature and wind velocity. The computer programs are scheduled to become even more sophisticated when more data is accumulated. Computers, however, have priority in the eastern facade, but tenants have manual priority to open and close the windows in the western facade. Glazing of the facades In the western facade, outer glass panes are 10mm tempered, inner are Low-E with double-glazing ( u-value = 1.4 W/sqmK). The eastern facade is also a double-skin facade ( 20 cm ) which encloses the window blinds. The outer glass panes are 8 mm tempered, inner are double-glazed (u-value == 1.2 - 1.3W/sqmK) bottom-hinged in-swinging windows. |

Section of "Slice". donated by Sauerbruch Hutton Architekten, Berlin |
|
|
Data of this building | ||
| Previous Page | Next Page | |
|
To Index In English | ||