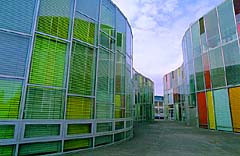| Photonics Innovation Center | Innovationszentrum Photonik |
The architecture where shapes, lights, and colors are dancing wildly | |

Left:Laboratory, Right:Research laboratories Photo by Aoki Tsukasa |
||||||
|
Colorful double skin In the Research and Development Wing, all the walls except a part of the entrance hall are of double skin structure in order to secure thermal insulation and natural ventilation as necessary. In order to divide the place into several units for leasing, the double skin is composed of various units (of 3.75m in total length): the first part of this unit has three vertical layers and is 75cm wide, with two pierced RC pillars, and the second part of the unit has a width of 75cm, which are located both to the right and left of the first section, so the total width of a unit becomes 3.75m. The 75cm-section is both the main structure and the exhaust shaft, and the parts extending both to the left and right are used for inner openings and air intake. The gap between the inner and outer layer of the double skin is ca.80cm. Several colored window blinds are installed on the outer fa_ade, which is made up of combination glass panes with a width of 16mm. The intake slots (30mm in height ) are drilled at each part of the lower, 1.5m-wide layer. The inner facades are composed of double-hung windows, which can be moved vertically after being retracted inwardly, with Low-E double-glazing (u-value =1.5W/sqmK.). This system allows natural ventilation as needed. | |||||
|
Data of this building | ||||||
| Previous Page | Next Page | |||||
|
To Index In English | ||||||