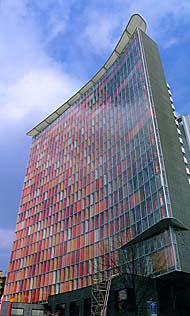| GSW headquarter | Erweiterung GSW-Hauptverwaltung |
The architecture adds color to the city | |
|
The Tower of warm colors About one kilometer east of Potsdams Platz, walking from the west to Checkpoint Charlie, which used to divide Berlin before the breakup of the Wall (Mauer), you are led to a remarkable building, the gigantic walls of which are painted with warm colors such as red, pink, orange and so on. This is the head office of GSW, the Housing and Urban Development Corporation of Germany. The extension was built as if to supplement the old 17-story building, which had been built in 1961, at the time when the Mauer was built. In 1991, immediately after the Berlin Wall came down, a design competition was held and Sauerbruch-Hutton team was selected. But the municipal authorities were opposed to the plan to build any structure taller than 10 stories, so the construction finally started in 1995 and was completed in 1999 after much negotiation. Composition of the building The GWW head office building is composed of four parts: the old one with a square plane design (floor space 10,000m2), the disciform "Pillbox" characterized by its green breast walls (1,300m2), the arcuate 22-story "Slice", which is connected with the old building by an elevator-shaft (19,000m2), and the last one with the striking black walls which connects the three buildings along the north Kochstraže (5,600m2). The greater part of these buildings is comprised office spaces and half of them are used by GSW, while the rest are rented. Aiming to cut energy consumption by half The GSW head office aimed to reduce energy consumption to half of the energy normally used by ordinary high-rise buildings. In order to achieve this purpose, various techniques were adopted such as better insulation, prompting natural ventilation in all the buildings, reducing artificial lighting, using the building's inherent thermal mass, and atmosphere control by computers. |

Western facade of "Slice" Photo by Aoki Tsukasa |
|
| Previous Page | Next Page | |
|
To Index In English | ||