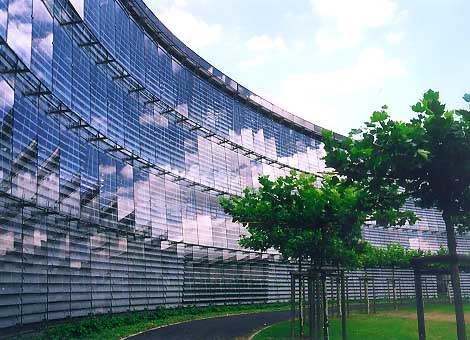|
|
|
Three aesthetics with an innovative impact on the structural applications of glass
Large-scale architecture and strength
Bayer AG Company
Headquarters, Leverkusen
|
 Bayer AG Company Headquarters South façade
| ||
|
The award-winning design is a three-storey completely glazed building which on account of its curved form links up harmoniously with the adjacent Carl-Duisberg Park. The total length of the various circular segments is approximately 180m. The fair-faced concrete ceilings of the upper levels are equipped with a water circulation system controlling the temperature of the concrete and structured on the underside by means of domed coffering which produces a vault-like effect. The roof structure consists of welded steel box sections forming a support grid which rests on steel columns. Depending on the use of the rooms below, the grid is covered with panels or glass elements. The roof grid is continued at a greater height above the lobby and is here supported by tapered articulated columns. In this area the roof is completely covered with ceramic printed pair glass panels. |
The external skin of the double-skinned glass façade is suspended from the roof. This outer skin incorporates a large number of vents providing natural ventilation of the cavity. The façade glazing panels are supported by vertical glass fins which transfer wind loads to the concrete structure via horizontal steel fins. The façade of the lobby is also suspended from the roof, the load-bearing structure consisting only of vertical pre-stressed cables to which the glass panes are fixed. All details are tuned to the special requirements resulting from this filigree-like, extremely lightweight construction. A pergola 16m high and approximately 120m long fitted with transparent Macrolon elements, extends above the entrance lobby and along the Allee. Architect : Murphy/Jahn | |
|
LINKS In English
| ||
 |
|||||