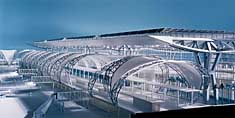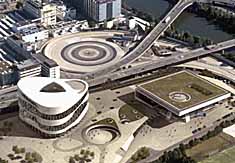|
|
|
Projects underway and a vision for the future
text by : Frank Heinlein, Werner Sobek
|
 Second Bangkok International Airport
Photo by Murfphy/Jahn, Chicago Second Bangkok International Airport
As the second large airport for Bangkok, the New Bangkok International Airport is to secure the crucial role of the city as a hub of international air traffic for the Far East.
Thanks to the climatic conditions in Thailand, a large number of functions can be accommodated outside air-conditioned areas and placed under a roof that merely offers protection against sun and rain.
Below the roof is the completely glazed terminal building. From this building the gates are reached via "concourses" consisting of a system of flattened tubes that are 59.5m wide and have a total length of 3500m. These concourses consist of a system of three-dimensional triple-flange lattice beams, which carry PTFE-coated glass-fibre fabric roof skins and glazed side panels. The coatings and combinations of materials specially developed for this project make it possible to maintain moderate temperatures and low noise levels without having recourse to conventional air-conditioning and sound insulation. Tokyo Station YAESU Redevelopment
In Murphy-Jahn's first production in Japan, the redevelopment project of Tokyo Station Yaesu, WSI is taking on roof structure, which consists of the lower levels of the membrane structure. This roof, 300-meters long with an average width of 25-meters, presented us with a high degree of architectural challenge. A sandwich membrane structure with a lightweight and highly durable titanium coating was employed as the material.
|
Chicago O'Hare Airport
In the expansion of Chicago's O'Hare airport, we employed a cable structure for the façade as in the Lufthansa Headquarters building. With this construction, we were able to accomplish a flexible structure that will not collapse even if it is bombed.
Mercedes Museum Stuttgart
A new structural challenge surfaced in our construction project of the Mercedes museum, adjacent to the Mercedes Benz factory in Stuttgart. The architectural space itself is in the shape of a double spiral. More precisely, the flat surface of the six-level building is shaped like a combination of two 3-bladed propellers. And, at each level, these basic unit propellers rotate 120-degrees on the flat surface and are then stacked. Also, in between two areas at each level, there is a 1-meter gap in elevation. The area in the middle is an atrium space and a slope that encompasses the perimeter serves as the approach to this architectural structure. Although the rotations at each level and elevation gap in the two buildings forced the creation of a complex space, the common structural elements being employed allowed for an extremely efficient and economical design when construction was executed.
 Mercedes Museum Stuttgart
Photo by Murfphy/Jahn, Chicago | |
|
LINKS In English
| ||
 |
|||||