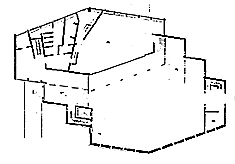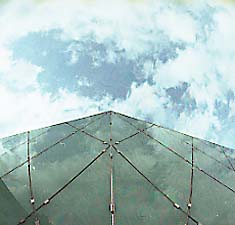
Plan / Dipl.-Ing. Dieter Koch
|

Outside datail / Photo by Satake Kunihiko
|
| The opening glass of acceptance
Because the construction of a public school facility demands cost efficiency, glass was employed for this building as it was considered to be an appropriate exterior material that is strong and long lasting. Materials other than glass were also considered, but glass was the most cost efficient. The exterior glass is geometrically laid out so that the longest dimension of the single pane glass is five meters long, the manufacturing limit. Because the vertical plane is irregular, by configuring it with a diamond pattern rather than a vertical and horizontal grid, it appears to be one single mass.
|
| |
|
This glass wall performs the function of changing the transparency and tint within the building according to the changing light conditions. Light enters through the small openings, and at night, it seeps into the building, whispering a narration of the room.
|
| Construction details
For the exterior glass, laminated glass is employed for safety reasons. Glass installation consisted of rails attached at a slant to the concrete wall, to which the glass was fixed using stainless steel. This method was employed because of its reliability and cost effectiveness. Insulation materials cover the entire concrete structure with 60mm thick insulation in the southern section and 100mm thick insulation everywhere else. On the outside of the insulation, a layer of ventilation is created by a 200mm cavity that extends from the structure to the glass. The layer of ventilation is connected to the outside air through the bottom, roof-side parapet and seams of the glass.
|
|
(written by editor) |
|