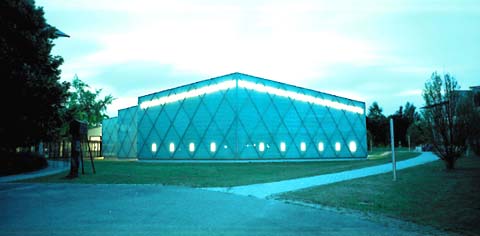| The chance meeting of old and new in a beautiful medieval town
Schwäbisch Hall is a small city of 30,000 or so residents located in Central Germany, along the valley of the Kocher River.
It has a history dating back to Celtic times as a region that developed from saltwater springs, and is also known for producing the imperial currency in medieval times. To this day, the beautiful city has retained its lush medieval ambiance, and every summer, a drama festival is held in the heart of the city at Markt Square in front of the St. Michael Church.
|
| Expansion of an old music pavilion
This facility is located a little ways from the center of town. Originally built in 1960 as a music pavilion, the building was an assembly hall shared by a group of educational institutions from elementary school to high school that was expanded into a 500 capacity multi-purpose hall. The building is intended to host events other than school or assembly related. It is complete with a stage, dressing rooms, audience seating and a foyer so that simple theatrical performances can be held also. Audience seating consists of a simple parterre formed with a row of chairs as well as additional seating on the second floor. |
|
|
| Repetition and expansion - design and intent
The asymmetrical hexagonal shape of the original floor plan was incorporated in the expansion of the building. This asymmetrical shape was key in creating favorable results in architectural sound. According to the designer of the building, architect Dieter Koch of Schwäbisch Hall, in order to tangibly express the architectural element of "expansion", the exterior design was conceptualized from the diamond shaped cushioned net material that is used in wrapping apples and other fruits. The slant lines are intended to express "bridging the earth and the heavens". In addition, the window facing south is designed to be smaller because the temperature inside rose to very high numbers during the summer months in the previous building. Insulation consists of the exterior of the structure covered with insulation material, a method employed in most buildings in Germany. Furthermore, the topside light that faces north installed near the roof support truss beam that runs along the ridgeline serves as a lighting method that ensures a maintained warm environment. When events such as theatrical performances take place in the auditorium, this topside light is designed to be shielded by the electrical curtain installed inside the room. From an equipment standpoint, the building is designed to be environmentally friendly. Instead of using an air conditioning system for cooling during the summer, cool air is supplied from a cool tube installed in the basement. In the winter, air that is warmed by heat from the ground below the floor is supplied through the same tube.
|
|
(written by editor) |
|
