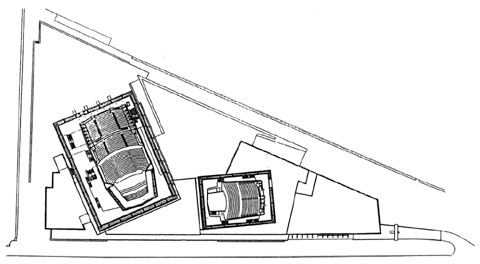| Two Halls, Facing the Sea and the Hills
Auditorium and Conference Centre Kursaal was planned for a plot of land that was triangular in shape, facing the shoreline. The structure's composition is reminiscent of the seashore, with 2 irregularly shaped masses set atop of a foundation of craggy rock. The foundation area of the structure houses the backstage area and several meeting rooms, and above that, at street level, the 2 massive halls soar upwards.
The larger of the two halls is positioned facing San Sebastian's famous scenic spot, Mount Urgull, and the Atlantic ocean. The smaller of the two halls is positioned facing Mount Ulia, on the other side of the bay, and the sea.
|
| |
| Like a Music Box, Like a Toy Box...
Of the 2 halls, the larger hall was built primarily for musical acoustics, and can accommodate up to 1828 people. Much consideration was given to acoustics when determining the shape of the hall; with a high ceiling and 10 square meters of space per audience member, this hall allows for a rich sound resonance. The smaller hall was built for meetings and orchestral music, and though comparatively small, with a 624 person capacity, the structural make-up is almost the same as the larger hall. These halls are made use of for various performing arts events such as classical concerts, as well as various types of meetings.
On the hall grounds, there are more than 20 meeting rooms and VIP rooms, banquet rooms and other facilities. With 1100 m2 of meeting space, these grounds could also accommodate a large-scale convention.
|
|
