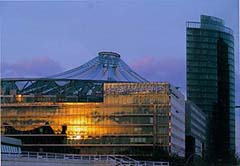| Sony Center, Potsdamer Platz | |
Building the theater into the city |

SONY Center at evening Photo by Aoki Tsukasa |
||||
|
Relationship between street blocks and the city Holding the Forum within city blocks, the Sony Center is both closed and opened to the outside and is covered and transparent at the same time, as the architects planned to model their construct upon the vivacity and exchange found in the new city. Not only the architectural fabrics but also the "space" itself has an important function. Consequently, the Forum plays a role as an oasis or a theater in the city, drawing a line between inner stillness and vicinal tumult. In a way, a space is created where a traditional block-delineated city structure and modern viewpoint exist intermingled with each other. The tower blocks and other buildings in Potsdamer Platz, the roof of the Forum and the Berlin Philharmonic Orchestra by Sharon share imaginary relativity. Transparency and the multilayer design In terms of architectural design, transparency and multilayer structure are of prime importance. So the facade of each building has its own original appeal. When inside such a huge structure, visitors are likely to get lost, but the characteristic fa_ade offers easy orientation. Many buildings, i.e., Tower Office, Sony European Headquarters, and others employ the same method facade supportusing double glass-mullions (double-fin), with a length of interval between the layers. There is a metal spandrel of ca. 30 cm in height near the slab. (The sprinklers enable the length of spandrel between the layers. The top-hinged out swinging windows of ca. 70 cm in length are set over the windows (ca. 2.4 m in height). The buildings in the Center commonly share these specifications. But variations such as vertical blinds, pattern prints in the offices and wooden screens achieve diversity. In the office buildings on Philharmoniesaal (Entlastungsstra_e), they enlarged the metal spandrel at the south fa_ade, and set the glass windows into the metal wall with a rib at the Filmhaus on Potsdamer Stra_e. In this way, they can control the sunlight and create an atmosphere of a business district. Within the city blocks, multiple facades face the Forum. The office building has windows as tall as the height of each floor of the building. Residences have bay windows with hidden openings and frames exposed to maximum view. The mesh metal screen can be used for picture screening. The roof covering the Forum is made of glass and fiberglass-sheet, giving the Forum both light and shadow. |
| |||
| Previous Page | Next Page | |||
|
To Index In English | ||||