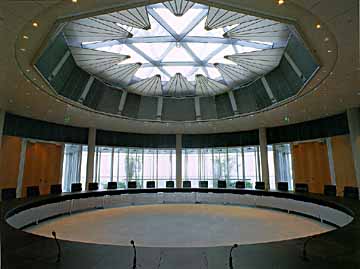| The Construction of the RWE Tower |
| 2.Each Floor has a Theme. | ||
|
4.Transparent Elevators Four ordinary elevator shafts are installed in an independent tower built along side of the main building. Owing to their outside location, people can easily find where they are. The structure of the elevator tower consists of steel piles filled with concrete, and is encased by a glass facade of some 4,000sqm with aluminium sunshades. The elevators themselves also have glass walls, to offer a spectacular view. Of course, the elevator halls are glazed from ceiling to floor too, so the city of Cologne is visible on fine days. The main tower has two firefighters' elevators, which form a core along with one of two sets of emergency stairs. This core is partitioned with shutters during an emergency. |
5.Sunny Boardroom on the Top Floor On the top floor, the 29th floor of the RWE Tower, there is a boardroom for gatherings of the RWE Group executives from around the world. The ceiling of the boardroom is fitted with a large toplight, and the sunlight from it is regulated by an electric curtain. This design was devised by a staff member keen on yachting, mimicking the method of hoisting sails. Other than the boardroom, there are only such accessory cells as inter- preter booths and service rooms, on this level. Therefore, not only its facade, but also its partition panels are mostly made of glass, so as to enhance to view of the surrounding area. To increase the sense of trans- parency, the glass is fixed by DPG method. Also, the partitioning glass panels have a structure consisting of louvres of glass strips fitted at random angles, to avoid an acoustic concentration being caused by the circular flat space. Every air-conditioner has outlets at the floor and inlets at the ceiling. The air supply is introduced over the whole surface of the floor through the patented permeable carpets. There is an aerial garden on this floor. Despite the altitude of some 120m, there is no fear of damage nor accidents during a strong wind, because it is also sheltered by a glass facade. | |

The boardroom on the uppermost floor photo by keiichi Tahara |
||
| Previous Page | Next Page | |
|
Back to Top Page: :SPACE MODULATOR No.87/Latest Editon : NIPPON SHEET GLASS: Supported by NIPPON SHEET GLASS |