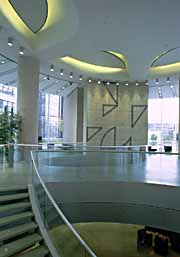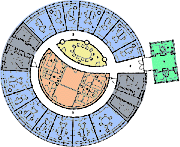
The entrance of the ground floor
Photo:Keiichi Tahara |
|

A plan of standard (office) floor
| Notes |
| | | | | |
| Office room | Core | Ev.
tower | Council room | W.C. other |
|
|
2.Each Floor has a Theme.
- Entrance and Hall with Sense of Space
The elevator shafts are housed in a tower, detached from the main tower, so the ground floor has ample open space to share a continuity with the theater and the city park.
On this level, the columns are a significant factor in the design, to indicate that the building is supported by them, whereas a sense of space is available at the same time. As with the columns, the walls are rough concrete, and the surface is coated with water paint for protection. So a simplicity of the design has been achieved, which can be utilized as a heat regenerator. The ceiling was designed to suggest that it supports the weight of the building. Although the client had wanted chandeliers on it, a more simple lighting system was selected. Nagel said that it was formed after the image of Porsche. Most of the 8.4m high outer walls consist of 4.2m high "Climaplus" extra clear insulating glass sashed in pairs, and they are so transparent as to be significant to the sense of space. The components of the insulating glass units are 10mm toughened safety glass, 19mm cavity and 17mm laminated safety glass comprised of toughened safety glass. They are fixed to the aluminium mullions by DPG method.
The mullions have an outlet for the air-conditioner, to cope with the down-draft as well as to prevent condensation. In the glass cavity, an electric screen is built-in for sunshading, and it is controlled by the central management system of the building.
- The Basement Open to the Garden
The first basement (actually half-underground) with a total surface area of 600sqm has a staff restaurant and dining rooms, the facade of which is glazed from floor to ceiling, since the view of the garden in the site is regarded as important for relaxation. The glass of the facade was formed from the development of a truncated cone. Every part of it has a different size and shape. Such a complicated design was virtually impossible until the utilization of CAD and CAM methods became practical. Non-colored, solar-control insulating glass, along with partial bulletproof glass, was used for the glazing.
The staff restaurant has three glazed doors for access to the garden over the lake. The huge doors which are 4.0m wide, 5.4m high and weigh 3 ton are normally operated by oil-pressure cylinders, but they can be opened by means of electromagnetic valves in an emergency.
- Nature-oriented Office Rooms
The 2nd-18th and 20-24th floors are for office rooms. Their individual height is from 3,591mm to 3,780mm, although this could in principle be as little as 2,750mm, since there is no beam nor air-conditioner and air ducts.
Due to the relatively small cylindrical plan of 32m in diameter, every office room faces the exterior, so as to admit the outer light directly and enjoy the panoramic view. This arrangement is inherently related to the natural ventilation system, as will be mentioned later.
The inner corridor is lit artificially in the main, but can obtain some natural light through the transoms and over the room.
Every office room has a 150mm high free-access floor and the system ceiling into which lighting, cooling and all other equipment is built.
Convectors in which hot water flows are fitted to the floor edge on the window side, whereas cool water pipes are arranged with the integrated ceiling system for radiation air-conditioning. Lighting is mainly indirect, but some down lights are also used as secondary lighting.
Partition panels of the office rooms are systematized to be movable with ease.
The facade is glazed from the floor to the ceiling, which curves slightly up at the edge in order to use up the very last light at sunset. Its double-skin structure, in which inside windows can be opened by users at will, allow for natural ventilation.
Every room has a control panel at the side of door, by which the lighting can be turned on or off and dimmed, and by which the sunshades can be governed. A buzzer is also fitted to it, to provide a warning to shut the windows when the wind and rain are too strong. In each individual cell, temperature can be regulated in the range of plus or minus 3 degrees. Of course, all this is monitored and managed by the centralized control system of the building.
Previous Page | Next Page |
|