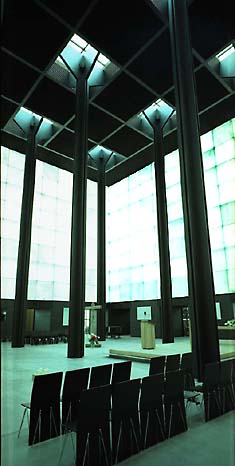
"Christ's Room" Photo by Satake Kunihiko |
| A place to rest the soul - architecture that brings the senses to life.
In order to create a space for meditation within the commotion of a stage such as the World's Fair, an extremely simple design was implemented for the configuration of space within the pavilion. According to architect von Gerkan, the goal of the project was "for the Church to provide a place by not resorting to the same means of entertainment, sensory illusion, over stimulation and technological numbing as other exhibitors at the World's Fair have done in so many other places."
In the tranquil environment of Volkenroda, the personality of that sort of space is even stronger. In the position planning for Volkenroda, immediately south of the church chancel that was reclaimed from the ruins, a virtual nave is recreated by planting a row of trees where the lined pillars used to stand. A conscious attempt to tie in the past is made by positioning the Expo pavilion so that people approach it through this imaginary nave. The overall configuration of the building centers on a 24 meters square "Christ's Room" and a front courtyard, and a cloister that encompasses these and other components. Small rooms located in the cloister surrounding "Christ's Room", the building's centerpiece, are designed by local artist Andreas Felger, depicting an array of themes relevant to the Crucifixion of Christ with sculptures and paintings on the walls. When the pavilion was on display at the Expo, it included a crypt and a glass steeple, but these were not transferred to Volkenroda. Also during the Expo, the building was designed so that people would cross over a pond that ran alongside the site and enter the cloister from the side; but in the present design, the pond is situated in front, so people enter the cloister from the front.
|
|
|
| Steel and Glass - creating a sustainable system
The major elements that make up this building are steel, concrete, glass, marble and lumber, of which, steel and glass play an especially important role. These materials were employed because, unlike other structures exhibited at the Expo, this building was not designed to be disposable - it would live on. Specifically, the project called for a system to be based on a 3.4 meters cube module of the entire building and for its major construction materials to be recyclable materials so that the dismantling, transferring and reconstructing would go smoothly. In order to achieve extreme precision as well as facilitate dismantling and reconstruction, the steel, which is the major structural component, is connected together using a connecting process called "sigma node", which was newly developed for this project. This type of structure is constructed simply by connecting steel using inserts, so not only does not require welding, it also does not require screws to hold it in place. In other words, it simply uses frictional force and is resistant to lineal stress and bend stress. The outer layer of sash is made of bended steel plate, which makes it easy to assemble and cost efficient. Additionally, an artificial hematite color rust finish is applied to the sash to prevent rusting.
|
| A cube overflowing with tranquil and bountiful light
The 24 meters square and 18 meters high "Christ's Room" is an extremely simple space. However, it is also a space with bountiful light and light effects. First, top lights are set around the nine sections of cross-shaped capitals that support the 18 meters high ceiling. Straight and narrow beams of light illuminate the capitals, accentuating their long and massive verticality. Additionally, a light is fitted on the capitals, creating a nighttime effect of light from above cascading down, just as it would during the day. Furthermore, marble from the Greek Island of Naxos and glass are combined to create panels that envelop the outer layer of the room. When light, with its diverse palette of color, passes over the patterns on a natural stone produced by subtly modifying the way it is polished, this simple and tranquil space transforms into a world bursting with change, complexity and abundance.
|
|
(written by editor) |
|