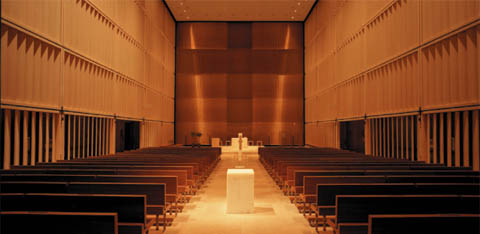| A space overflowing with sound
The church that burned down was famous as a structure with good acoustics. For this reason, acoustics is another element of great importance in the design of the building. The floor and cross section of the church are both a simple rectangular shape, and it is configured similar to that of a shoe box style concert hall. The configuration of rigid external glass walls and internal wooden walls also adds richness to the sound. The horizontal louver made of maple, which controls the light effects, also plays a role from an acoustics perspective. In addition, in order for speeches to be heard clearly, holes are cut out in the louver and sound absorbing materials are inserted. Sound absorption is then adjusted and small speakers are inserted into the seams of the panels to enhance the natural human voice. Measures such as these have led to the church being recognized as having good acoustics, and many concerts, not all necessarily religious music, have been held at this church.
|
| |
| A warm, comfortable environment
While the church is a glassed-in structure, the corridor serves as an environmental divide between the exterior world and the inside, enabling the church to maintain a pleasantly warm environment. For the glass corridor, a convector fitted into the perimeter zone of the floor provides heating, and radiation cooling is achieved by running cold water to the surface of the ceiling. In addition, pits are constructed around the exterior perimeter from which outside air is taken in and is expelled by exhaust vents set around the interior perimeter of the roof's surface. Furthermore, a boiler is used to produce warm water, and ground water from a cooling well is used for cold water.
|
|
(written by editor) |
|
