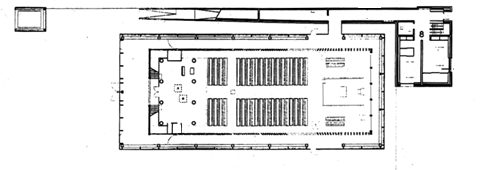| Open, bright and lively
ASW's intention in its design of the church was to create "an uninhibited, well-lit and lively church environment" for the residents of the parish. In order to accomplish this task, they first moved the building towards the northern part of the property, designed the church's floor plan to be slightly smaller, and created a plaza between the street in front of the building and the building itself. When the large front doors of the building are opened, the space flows freely in a straight line, from the plaza in front of the church into the foyer, passing through to the chancel, and finally stopping at the altar.
|
| |
| A nesting of three layers
ASW says that along with "the transformation of the building itself", they also employed "a sense of open-mindedness" as a theme. This sense of open-mindedness is achieved by using layers of three different materials, nesting one inside another. First, the glass layer in the large doors in the front opens toward the plaza, ushering people in. Next, the second element, the wooden layer, while opening toward the altar away from the outer wall, closes softly toward the plaza, achieving a space with a sense of open-mindedness. For the third layer, a grand choir bench made of massive concrete further heightens the centripetal effect.
|
|
(written by editor) |
|
