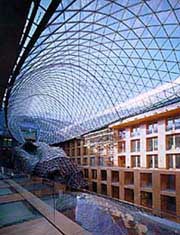| DG Bank, Pariser Platz | |
Glass polygon |

Atrium Inside donated by Josef Gartner GmbH & Co.,KG |
||||
|
Glass constructions of the Conference Hall Composed of sashes (40 mm X 40 mm, square bars of stainless), the glass structure of the Conference Hall has a more complicated shape than that of the top light. The Glass panes are tempered and double laminated (u-value 3.0W/m2K, 71 % g-factor, 68% τ-value, 55dB at sound insulation), with high sound insulation. The Glass Floor The curved part of the center of the Glass Floor is made using the same construction as the top light of the Atrium. Glass panes are triple tempered and laminated (18 mm). While the glass panes and sashes form a plane surface, measures are provided against breakage or falling. | |||
Data of this building | ||||
| Previous Page | Next Page | |||
|
To Index In English | ||||