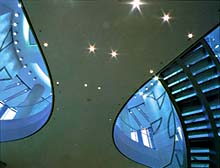| RWE Tower -- Structure and Equipment |

View of the Entrance Hall from Basement Floor Photo:Keiichi Tahara |
Although the RWE Tower is a 29-story high-rise, it is totally reinforced concrete, having a basic structure consisting of two concentric circles of vertical columns along with horizontal flat slabs at each floor level. Stresses are withstood by a pair of cores, the staircase on the periphery and the firefighters elevator shafts. The safty limit of distortion by stress was designed to be up to 15cm. No boring piles were specially required since the building was erected on a strong rock bed. Only caution was necessary to avoid the old vertical mining shafts existing in the site.
Since energy-saving is an important theme for this building, not only was much attention paid to the planning of equipment, but this was also a bold stroke. That is, basically no air cooling and heating system was used, other than in such particular areas as the central part of the tower, the basements, the boardroom on the top floor etc. In principle, heating is by convectors with hot water pipes of 1.25cm in diameter (80'C outgoing and 50'C returning) at the edge of floor under the windows, and cooling by the radiation system with cold water pipes installed in the ceiling. These are measures used generally in Germany, but it is unique that they are fully incorporated in a high-rise.
Previous Page Next Page |
|
|
Back to Top Page: :SPACE MODULATOR No.87/Latest Editon : NIPPON SHEET GLASS: Supported by NIPPON SHEET GLASS |