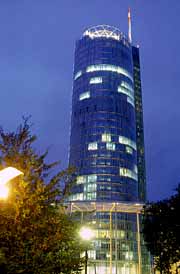| The Construction of the RWE Tower |

A night scene of the front facade Photo:Keiichi Tahara |
In the words of the architects, the concept of this architecture is to build a high-rise following ecological ideas. The remarkable point is not only the rise in energy efficiency, but also the the concern with the surrounding environment. Around the building, there is a 1,800sqm pool and a green zone, to create such a fine environment that the actual location in the center of city is almost unbelievable. The 162m high tower comprises the 120m high main building with 29 stories, including a plant hall, 3 basements and the 127m elevator core, plus the 35m aerial. The first basement contains a conference suite, staff restaurant, cafeteria, recreation rooms, etc.
The ground floor has ample open space, in addition to the entrance with path of flow to upper and lower levels as well as the minimum number of necessary service corners. The external feature of the building is the cylindrical plan. Owing to this remarkable design, the natural ventilation and lighting could be introduced to the inner space, and the outer surface was minimized to consume the least energy.
|
Previous Page | Next Page |
|
Back to Top Page: :SPACE MODULATOR No.87/Latest Editon : NIPPON SHEET GLASS: Supported by NIPPON SHEET GLASS |