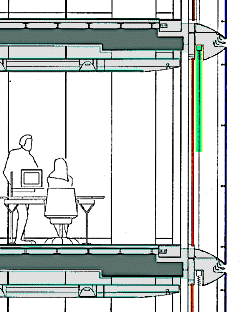- The Structure of Double-skin
The most remarkable characteristic of the RWE Tower is the use of glass double-skin on all of the facade. Since its inner skin consists of pair glass, the tower has virtually a triple glass shell.
It is with the double-skin facade that the natural ventilation of the high-rise was actualized, and the transparent and energy-saving building was made possible. Nagel said that Ingenhoven and he selected the double- skin construction because they wanted the building to look transparent.
Prior to this it was possible to use heat-reflective glass as in American skyscrapers, to keep out solar radiation, but not transparent glass.
Between the inner and outer facades, separated a distance of 50cm, a set of louvre blinds, consisting of 80mm-wide aluminium strips, is installed and can be remotely-controlled. The blinds are protected by the outer facade from wind and rain, and prevented by the inner facade from transmitting the heat to the room, so as to maxmize their shading and heat-reflecting effects. Also, a set of roller shades made of fireproof cloth are fitted inside the inner facade.
The 50cm-deep space between both skins can be partitioned by a glass panel at the partitioning wall of each individual cell, as indicated in the detailed floor plan. Hence, the wind circulating in the cavity can be controlled, and in addition, the transmission of sound between the cells can also be restricted. The glass panel was designed to be moved by two people in only two hours when the position of the partitioning wall is changed. Also, a special sash called a "fish-mouth" designed to absorb and exhaust outside air is built-in between stories, as mentioned in detail below.
As a matter of practice, to actualize the double-skin system, the archi- tects prepared simulations based upon architectural environmental engine- ering, aerodynamics, as well as some experiments using a wind tunnel and with solar radiation, using 1/500, 1/64 and full-size models.
- The Composition of the Inner and Outer Facades
The outer facade consists of 1,970mm x 3,461mm extra clear toughened glass, each being fixed with bolts at eight points to the mullion by DPG method. Such an outer facade continues without a sash, to the top, so a trans- parent and light tower is formed. The inner facade is a sash extending from floor to ceiling, which can be opened by some 15cm. That also achieves the natural ventilation.
Previous Page |
Next Page |
