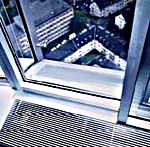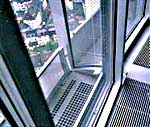
The upper part of the "fish-mouth" -- closed

The upper part of the "fish-mouth" -- open
Photo:J.Carp.
|
- Simple Maintenance
In order to ensure the transparency and performance of the double-skin, its maintenance should be simple. So, one can easily enter the cavity of the double-skin for cleaning. Firstly, using a special tool, one fully opens the inner facade which can otherwise only be opened 15cm. Then, if one raises the upper part of the "fish-mouth", a horizontal metal foot- plate appears. Of course, the footplates of the "fish-mouth" exclusively for intake have holes for ventilation, while that of the "fish-mouth" exclusively for outtake is useful for shutting off the exhausted air from below. (cf. photo)
The exterior surface of the outer facade is cleaned with a gondola, which is supported by a long elastic boom on the roof. As this boom rotates, the gondola moves around the building. Due to the circular profile, the system is extremely simple. At present, cleaning takes place four times yearly for the exterior and twice yearly for the interior. However, the latter dose not actually get very dirty, and a reduction in the cleaning to once a year is under consideration.
- Multiple Measures against Fire
In such a building with a fully glazed double-skin facade, the issue is to prevent a fire from spreading in a vertical direction. The fire defense authorities consider the part to the inner sash as the inside of building, and everything else from there, including the cavity, as the outside.
The "fish-mouths" are effective to prevent fire from spreading. Their outlets exhaust smoke to the outside. In addition, the installation of a sprinkler system on all the floors is assumed.
The emergency staircase and its corridor have a system to prevent smoke and other airborne particles from entering, by way of air pressure imposed by a large pump on the mechanical floor.
- The Design and Construction of the Facade
At the planning stage, simulations were minutely and deliberately performed. Gartner AG, who have abundant experience and high technolo- gical skill in the design and works of sashes, carried out experiments for one year, by building a full-size model of the facade, in order to decide details. The total surface of the facade totaling some 7,000sqm consists of 962 pieces with the size of 1,970x3,591mm or 1,970x3,780mm, which were all manufactured in a plant. These units were fitted to all the parts of the inner and outer facades, including glass. Therefore, the work on the spot was only to fix the units to the supporting members of the framework.
- Costs to be Considered, including the Expense for the Facilities
Such an innovative facade requires considerable costs. In the case of general office buildings in Germany, their facades make up some 20-24% of the total construction cost. However, in case of the RWE Tower, this value reached slightly more than 30% for the facade, including the electric sunshades.
However, Nagel commented that, assuming the increased costs for the development of new devices, it should be possible to reduce the expense by some 30%, and that the double-skin facade should have been evaluated as a part of the facilities, of which the operating cost was reduced, even though it raised the construction cost. The double-skin facade can reduce the running cost whereas its initial cost is more, so overall such a construction is more economical.
Previous Page |
Next Page |
|
